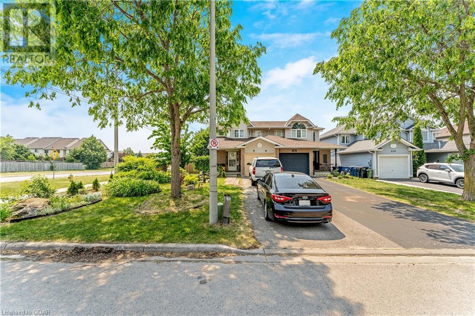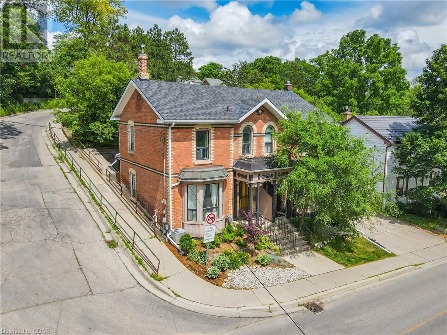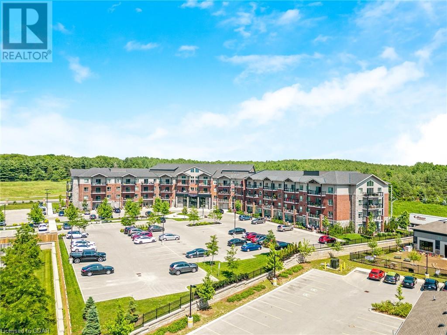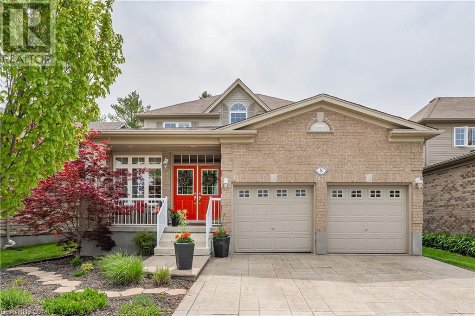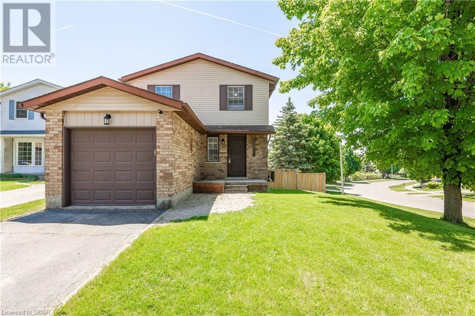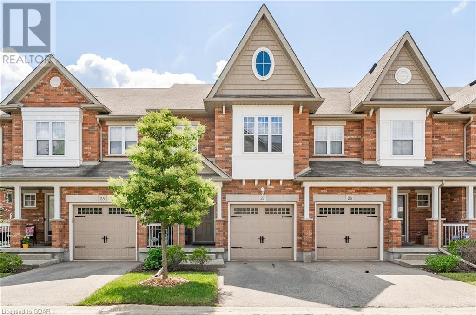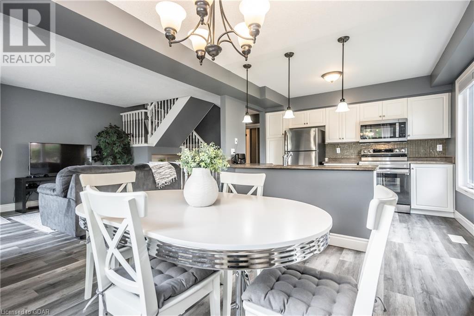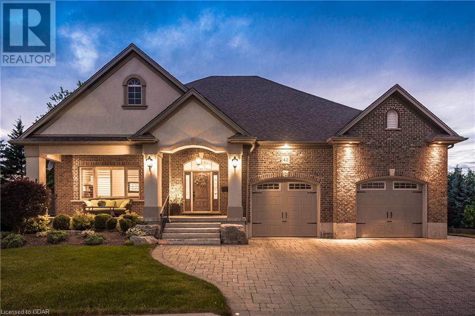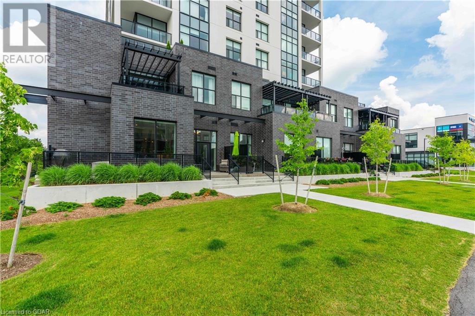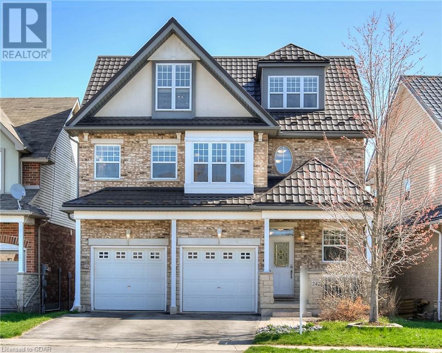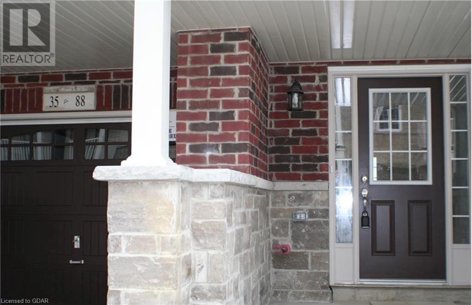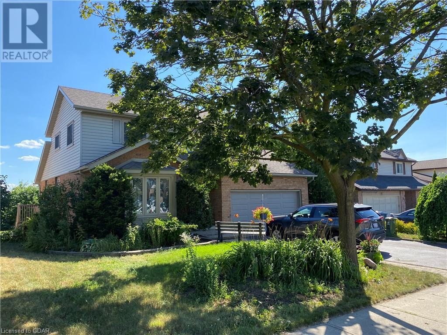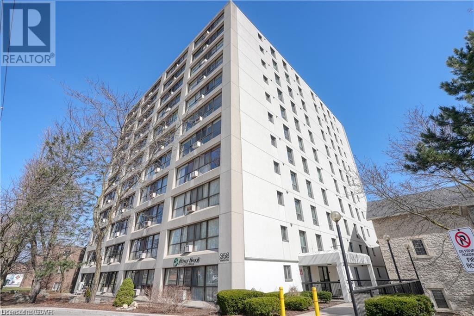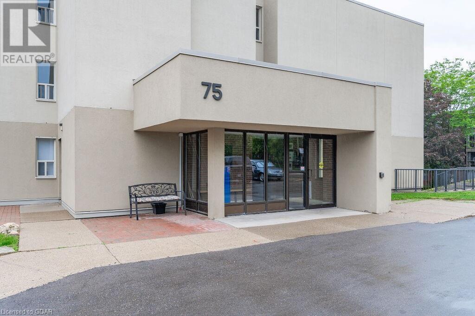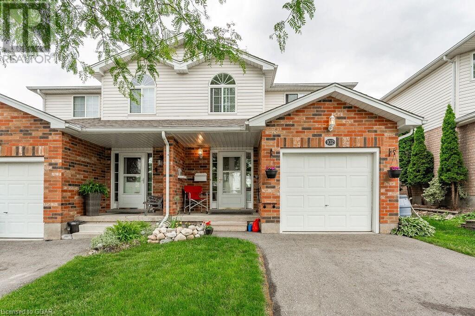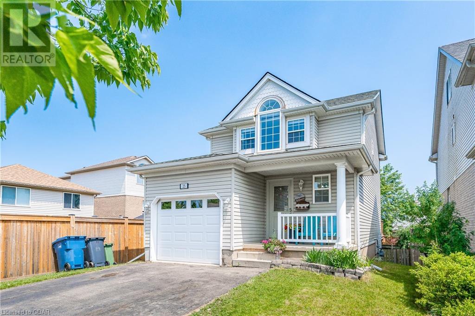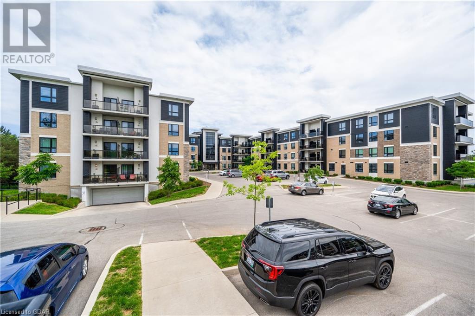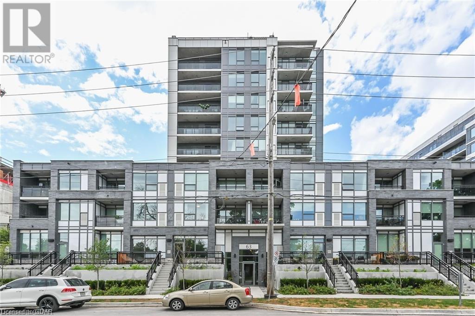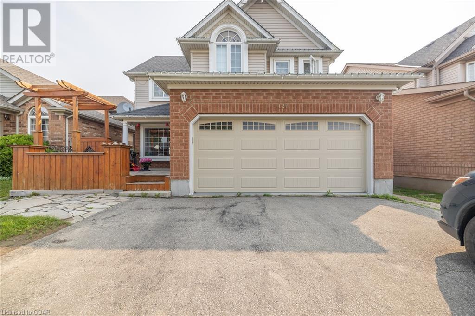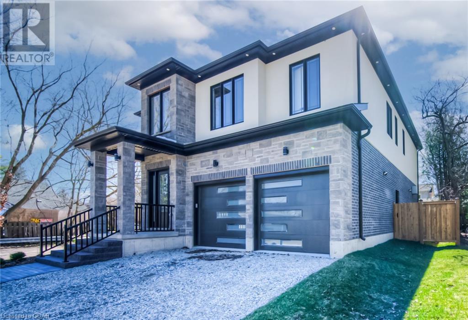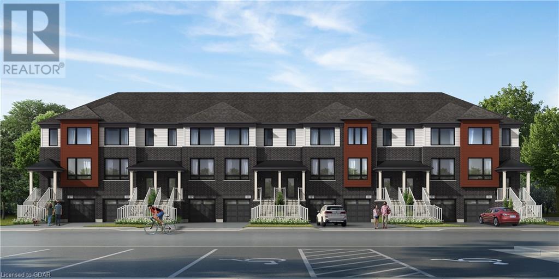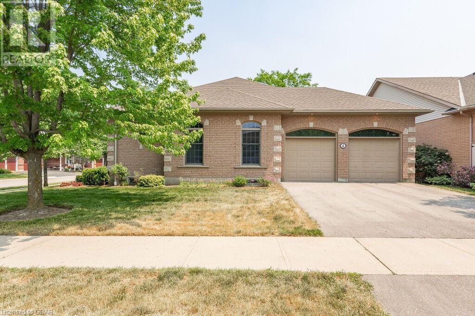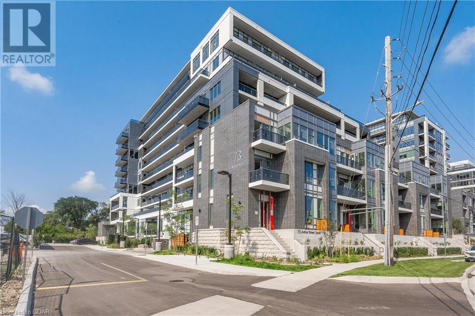Guelph Real Estate Houses For Sale
204 Silurian Drive
Guelph, Ontario
Welcome to this spacious freehold semi-detached on a corner lot in the family friendly Grange neighbourhood in Guelph. Located near Ken Danby PS, William C Winegard PS and Holy Trinity Catholic School, this 3+1 bedroom, 2.5 bathroom home has newer laminate flooring throughout. Boasting an updated kitchen with stainless-steel appliances. The finished basement has a large recreation room, a 4-piece bathroom and an additional bedroom. The backyard has lots of room for both entertaining and for the kids to enjoy. Conveniently located near amenities, schools, parks, a public library, and public transit. (id:43844)
25 Regent Street
Guelph, Ontario
This cute as a button, semi-detached home just steps from downtown has been lovingly cared for by it’s current owners. This home features a large and functional main floor living space with beautiful high ceilings and plenty of original charm. The newly renovated kitchen is equipped with stainless steel appliances, a large kitchen island for extra storage and prep space, and under cabinet lighting. Upstairs you will find two well appointed bedrooms along with the recently refinished bathroom. The whole home is light and bright with plenty of oversized windows to let the light shine in. Outside, you will find an adorable courtyard where you can host friends and family for a summertime barbecue, as well as a grassy area at the back of the property. There are two side-by-side parking spots, so no need to worry about jostling cars in the morning! If it’s easy access to transit and the GO train you are looking for, this is about as close as it gets. You are a 5 minute walk to the GO train, as well as all of the shops and restaurants that our lovely downtown has to offer. Trust me, you don’t want to miss this one! (id:43844)
35 Kingsbury Square Unit# 415
Guelph, Ontario
This unique 1 bedroom + den suite sits on the TOP FLOOR of a prestigious sought- after South Guelph building with easy access to Highway 401, U of G, GO Train and all the amenities you could dream of. The bright spacious lobby welcomes you with chic, modern furnishings and 2 elevators for your convenience. Inside this well-designed suite you'll find a beautiful kitchen with soft-closing cabinets, crown moulding, stylish backsplash, granite countertops, upgraded appliances and custom island designed to seat up to 8 guests with storage below. The light-filled living room leads through double sliding doors to your covered balcony where you can enjoy fresh air, unobstructed views, GORGEOUS SUNSETS. It also features 9’ ceilings, vinyl plank flooring, a seldom seen walk-in laundry room, new light fixtures, owned parking space steps from entrance, a locker, high efficiency furnace and quiet ventilation system. Surrounded by serene green space this condo resort provides a very relaxing lifestyle. Don’t miss your chance, schedule a private viewing today! (id:43844)
8 Mullin Drive
Guelph, Ontario
Welcome to your dream home nestled on a serene and peaceful street! This stunning residence offers the perfect blend of comfort, style, and tranquility. Boasting three generous bedrooms and an expansive 2,354 square feet of living space, this house is a shining example of spaciousness and functionality. Upon entering, you are greeted by a warm and inviting ambiance that flows throughout the entire home. The open-concept layout connects the living, dining, and kitchen areas, creating a seamless space for entertaining friends and family. The abundance of natural light that pours in through large windows enhances the airy and bright atmosphere. The kitchen is an entertainer's delight, featuring stainless steel appliances, sleek counter-tops, ample storage space, and a convenient peninsula. Downstairs is a large basement room with a gas fireplace allowing for movie watching, game playing or even yoga. The three bedrooms upstairs provide a peaceful retreat for rest and relaxation. The master suite is a true oasis, offering a spacious layout, a walk-in closet, and a luxurious ensuite bathroom. The additional bedrooms are generously sized and can be used as guest rooms, home offices, or playrooms, catering to your specific lifestyle requirements. Outside, the property features a well-maintained yard with lush greenery and a nice deck, providing a serene backdrop for outdoor activities or simply unwinding after a long day. The quiet street offers a safe and peaceful environment, making it an ideal location for families and individuals seeking a tranquil lifestyle. Situated in a sought-after neighbourhood, this home is a short distance from amenities, schools, parks, and shopping centres. Don't miss the opportunity to make this exquisite house your new home. Schedule a showing today and experience the tranquillity of this house firsthand. Your dream home awaits! (id:43844)
1 Holly Court
Guelph, Ontario
Welcome Home! This one will knock your socks off! Walk right in to your bright, open and carpet free main floor, complete with warm, inviting living room, convenient powder room, spacious dining area and ample kitchen, complete with sliding doors to a HUGE deck, equipped with a direct gas line for an easy bbq hookup. Upstairs you'll be impressed by a generous Primary Bedroom with walk in closet, 2 additional good sizes bedrooms and a 4-piece bath. Basement is fully finished with a walkout to a gorgeous, fully fenced yard. The absolute perfect home for a growing family! (id:43844)
167 Arkell Road Unit# 27
Guelph, Ontario
This Terraview townhouse is loaded with upgrades! Soaring ceiling at the entranceway with ceramic tile and beautiful archways leading to the kitchen with quartz counters, breakfast bar, white cabinets, subway tile backsplash, and plenty of pot lights. There is also a dining area and large living room with a fireplace and wooden built-in cabinets. A solid wood staircase leads you upstairs to three bedrooms, two full bathrooms and laundry. Primary bedroom has a vaulted ceiling and window seat, plus walk-in closet and high-end ensuite complete with soaker tub, tiled shower with beveled glass door, and quartz counters on the vanity. All three bedrooms are a great size with plush carpet and lots of natural light. All interior doors, hardware and lighting is also upgraded bringing a strong feel of opulence as you walk through. Low condo fees of $225 per month, water softener and all appliances included. This is one of the nicest homes in this subdivision you will see in this price range. (id:43844)
941 Gordon Street Unit# 50
Guelph, Ontario
This beautiful and bright townhouse in Guelph Kortright West neighbourhood is the perfect location. Walking distance to so many amenities yet tucked away in a quiet community. This updated and tastefully decorated unit, has a perfect palette that is completely move in ready. The 3 large bedrooms are bright and spacious. The primary features a lovely en-suite and large walk in closet. The 2 other bedrooms are an excellent size and every room is super bright. The open concept main floor has tonnes of counter space, cheery and easy white cabinetry and is accented with the oversize balcony that is a great place to spend most of your day, weather permitting. The basement is currently being used as a home office/work space, but could easily be a secondary living room. With direct access to your attached garage. You can't ask for much more especially this lovely. Book your private showing today or come and visit the open house. (id:43844)
42 Lorna Drive
Guelph, Ontario
You have waited for the perfect next home to come along. This bungalow, tucked away a quiet cul-du-sac, in one of Guelph’s most desirable neighborhoods is something to chat about. From the front porch to the walkout basement, a yard that could easily host a pool, this bungalow will sure get you thinking and acting on your next move. Welcome to 42 Lorna Drive. From the moment you pull into the driveway and notice the wide front porch, perfect for sitting in the evenings and greeting your neighbours at the end of the day. To when you first step inside and notice the spacious foyer, the high ceilings, and the bright gorgeous hardwood floors. Heading towards the back of the home and discover the great room with vaulted ceilings, a gas fireplace … this room is large, yet you will still have the cozy feeling that will sure to give you all the right feels! The kitchen has all the counter space you could ever want, an island for storage, a meal-prep area, and a place for guests to keep you company all while preparing your signature dish! Patio doors from the dining area will lead you to a private deck where you will feel like you have escaped the city. The primary bedroom is oversized, equipped with two walk in closets leading to a 5 piece bathroom. The main floor offers a room that could be used for an office or another main floor bedroom. A mudroom with a dog wash station for your furry family member, a two piece bathroom all perfectly located just inside the oversized double car garage. Taking the stairs to the basement to find three generous sized bedrooms, a rec room which would be ideal space for your older children, a 4 piece bathroom and stairs that will lead you to the garage. We will warn ya, you are going to fall in love with Lorna. (id:43844)
1878 Gordon Street Unit# 107
Guelph, Ontario
Welcome to luxury living in the prestigious South End of Guelph. This stunning corner unit condo offers a harmonious blend of elegance, functionality, and style. With 2 bedrooms, a den, 2 bathrooms, an upgraded kitchen, 10ft ceilings, and an impressive 1500 square feet of living space plus a 242 sq ft Terrace, this residence is designed for comfort and enjoyment. But that's not all – this building is packed with amazing amenities! Practice your golf swing on the state-of-the-art simulator, hang out with friends in the lounge, or stay fit in the gym. Plus, you'll have the convenience of an underground tandem parking spaces which parks two cars, and a storage locker! The best part? This unit has its own separate entrance, making it perfect for dog owners. Take your furry friend for walks without the hassle of using an elevator but still having the convenience of condo living. Located in Guelph's vibrant South End, you'll have access to fantastic dining, shopping, and entertainment options. Commuting is a breeze with easy access to highways and public transportation. Don't miss out on this incredible opportunity for luxury living in Guelph's South End. Contact us today for a private viewing. (id:43844)
242 Carrington Drive
Guelph, Ontario
Welcome to a private oasis in the heart of Guelph’s south end! 242 Carrington Drive to be precise. This stunning property boasts great curb appeal and is sure to impress even the most discerning buyers. With 4 spacious bedrooms, 2 full baths, and 1 half bath, there's plenty of room for everyone to spread out and relax. This stunning home boasts a truly unique feature - a backyard that backs onto conservation land, complete with frequent deer sightings. Enjoy your Summers in the peaceful serenity of nature from your walk-out patio. As you step inside, you'll be greeted by high ceilings that make the space feel bright, airy, and grand. With over 2,700 square feet above ground living space, there's plenty of room for everyone to spread out and make themselves at home. The open-concept kitchen, dining, and living areas flow seamlessly together, making it easy to host family dinners or game nights with friends. The kitchen is a chef's dream, complete with stainless steel appliances, ample counter space, and a large island that's perfect for meal prep. The primary bedroom features a luxurious ensuite and a walk-in closet that's sure to impress. The remaining bedrooms are generously sized and offer plenty of natural light and closet space. One of the standout features of this home is the incredible finished attic space. Whether you're looking for a home office, an entertainment sanctuary for the kids, or a peaceful retreat to read your favorite book, this space has endless possibilities with its versatility. From here, you'll enjoy breathtaking views of the preservation area and will catch a glimpse of the deer that come right up to the property line. Perhaps even during your showing! Other key features to share is the double car garage and walk-out basement with potential to finish and rent for additional income, or in-law suite potential. With Carrington Drive’s prime location in Guelph, you'll have access to all the city's finest amenities, top-rated schools, and more. (id:43844)
88 Decorso Drive Unit# 35
Guelph, Ontario
Conveniently located 3-storey townhome in south-end available for lease August 1st. 3 Bedroom, 2.5 bathroom, 1900sqft above grade. Large kitchen and living room on second floor with 2 separate patios. 3rd floor has primary bedroom with private ensuite, and 2 additional bedrooms. Includes newer appliances: built-in garage with GDO, fridge, stove, OTR microwave, dishwasher, washer, and dryer. Central Air. (These are walk-in units that are built without a basement). (id:43844)
96 Pinnacle Crescent
Guelph, Ontario
The main floor boasts formal living and dining rooms, both with gorgeous hardwood flooring. Perfect for entertaining guests and family. Get comfortable in the family room with the cozy gas fireplace to enjoy. We have hardwood floors also plus the vaulted ceiling with 3 skylights to let that sunshine pour in! Gorgeous kitchen with beautiful cabinetry and counter tops, tile back splash, and the cool kitchen table will stay as will the fridge, stove, and built-in dishwasher. What is also great about the kitchen is the sliding glass doors to the elevated deck with great views of the stunning sunsets. The bedrooms on the 2nd floor all enjoy lovely hardwood flooring and at the top of the landing you can overlook the family room and capture the sunshine from the sky lights. The convenient main floor laundry provides access to the 2-car garage. There is a main floor laundry and yes, the washer and dryer stay and there is also a 2-piece powder room on the main floor. The finished basement has an inlaw-suite that enjoys a living room, a bedroom with large window and in bedroom is basement level laundry, a 3-piece bathroom and an eatin kitchen! The walkout basement takes you out to the lower deck area where people can BBQ and enjoy the backyard! The backyard is fully fenced and boasts an apple tree and cherry trees the fenced yard is also wonderful place for the kids to run around and have fun. This is an excellent area of Guelph it's close to schools, shopping, transit, sports facilities, and parks! Come have a look !! (id:43844)
358 Waterloo Avenue Unit# 1101
Guelph, Ontario
Are you on the hunt for an awesome deal on a 2-bedroom + den condo in Guelph? Look no further! This listing is exactly what you need! Get ready to be wowed by the spacious 1,166 sq. ft. of carpet-free living space. The kitchen is a dream with its newly renovated open concept design, featuring shiny stainless steel appliances, and a peninsula with breakfast bar. Plus, the unit flooring was upgraded last year with brand new vinyl throughout, giving it a fresh and modern look. But that's not all! Imagine enjoying breathtaking views from the 11th floor while you relax in the large living and dining room. There's a big pantry, in-suite laundry, and a convenient 3-piece washroom. And check this out—there's a roomy master bedroom with its very own 2-piece ensuite bathroom. You'll also find a second spacious bedroom with a fantastic view and a beautiful den that's perfect for all your needs. The building has got you covered with awesome amenities, including an exercise room, a happening party room, and even a dry sauna. Plus, it's conveniently located near parks, schools, downtown, walking and biking trails, and the highway 6 for easy commuting. Whether you're starting a new family, looking to downsize or add a property to your investment portfolio, this place is a total gem. (id:43844)
75 Silvercreek Parkway N Unit# 406
Guelph, Ontario
Introducing 406-75 Silvercreek Pkwy N, an exceptional 2-bedroom condo situated in a meticulously maintained building boasting a great central location! From the moment you step inside, you’ll be greeted by a bright and airy living room featuring laminate floors and sliding doors leading to your spacious balcony while allowing an abundance of natural light to shine into the room. Enjoy your morning coffee on the balcony while you take in the views of the beautiful mature trees. The eat-in kitchen features fresh white cabinetry, complemented by sleek stainless steel appliances and a tasteful tiled backsplash. The dinette area offers charming wainscoting details and a large window creating a delightful spot to enjoy your meals. Additionally, there is a storage room providing extra space for all your needs. The spacious primary bedroom features laminate floors, a large window and a walk-in closet. There is another generously sized bedroom and a 4-piece bathroom with a tiled shower/tub. This condo provides carefree living at an affordable price. 406-75 Silvercreek Pkwy N is located around the corner from Margaret Greene Park and offers multiple walking trails, sports fields and a leash-free zone for your dog. Less than a 5-minute walk to multiple shopping centres containing restaurants, banks, stores, No Frills Grocery store, Shoppers Drug Mart, The Beer Store & much more! Seconds from the Hanlon Parkway with easy access to the 401. Just over a 5-minute drive to all the amenities downtown Guelph has to offer! (id:43844)
102 Silurian Drive
Guelph, Ontario
Opportunity awaits you in East Guelph. This may be the one you have been waiting for. Welcome to 102 Silurian Drive. This well appointed semi is finished top to bottom and offers room for the whole family. Features include a nice sized kitchen, open to the bright family room with sliders leading to the large composite deck with gazebo. The second floor has a 4 piece bath, 2 bedrooms plus the primary bedroom with ensuite and walk-in closet. The fully finished basement is very versatile and offers a great space for an office, or craft station, Rec room or extra sleeping space for guests. There is also a 3 piece bathroom and laundry room. Everything is here, all you need to do is move in and enjoy! The area is known for its excellent schools, it’s abundance of parks and trails, including the new Eastview Community Park with tons of Sportsfields, beach volleyball courts and a beautiful playground. There are lots of great amenities, and you are just a 10 minute drive to most of Guelph’s hotspots! Furnace & AC 2016; shingles 2014; We are not holding offers so call today to make an appt! (id:43844)
25 Law Drive
Guelph, Ontario
Discover your dream family home in the heart of the vibrant East end of Guelph! Welcome to 25 Law Drive, a charming and spacious detached residence perfectly suited for young families seeking a family-friendly neighbourhood. With 3 bedrooms and 3 bathrooms, this home is eagerly awaiting a new family to create lasting memories. As you approach, you'll be greeted by the inviting curb appeal of a single car garage, a double asphalt driveway, and a covered front porch. The two-story house is nestled on a generous yard, complete with a walk-out basement and a newer deck. Imagine hosting delightful BBQs and exciting yard games in your very own fully fenced backyard, offering privacy and a secure space for your loved ones to enjoy. Step inside, and you'll find a well-designed main floor that boasts an eat-in kitchen with ample cabinetry. The kitchen conveniently opens to a slider leading to the back deck, perfect for enjoying meals al fresco. On the second floor, a spacious primary bedroom awaits, featuring double closets and large, sun-filled windows. Two additional bedrooms provide ample space for your growing family. The basement is a versatile space that offers endless possibilities. It includes a full bathroom, a home office for those who work remotely, and a recreational area suitable for a television or a dedicated play space for the kids. The basement rec room opens up to the yard through a convenient slider door, seamlessly blending indoor and outdoor living. With the added bonus of solar panels to help with utility costs, this home truly checks off all the boxes. Experience the joys of family living in a neighbourhood that caters to your needs. Close proximity to schools, parks, and community amenities ensures that your family will thrive in this welcoming environment. Don't miss this fantastic opportunity to make 25 Law Drive your new home, where cherished moments and a vibrant community await! (id:43844)
1284 Gordon Street Street Unit# 427
Guelph, Ontario
Welcome to 1284 Gordon Unit #427! A+ location and amazing new building! Great opportunity for a first time home buyer or investor. Within walking distance to the University, Shopping Areas, Restaurants and Parks. Ideal for students and a family. The rent average is $800 per room. Inside you will find a luxury spacious common area, 9 ft ceilings, wide hallways and upgraded cabinets and kitchen appliances included. This listing offers 3 bedrooms and 1 full bathroom. The unit comes with a locker and underground parking. Must see! Call today for a viewing! (id:43844)
63 Arthur Street S Unit# 712
Guelph, Ontario
The one you've been waiting for... Unit 712 at 63 Arthur Street South is going to impress all with it's well-thought out floor plan and countless amenities included at the Metalworks Condo. The owner carefully chose multiple upgrades throughout the unit including hardwood floors, stone countertops, professionally done backsplash with under cabinet lighting, stainless steel appliances... the list goes on and on! There are TWO balconies, one off the primary bedroom and one off the living area/kitchen. 2 sizeable bedrooms and a 4pc main bath and 3pc ensuite bath. There is laundry in-suite with storage in the pantry and closets. This unit includes 1 underground parking space and the Metalworks Condo offers numerous amenities; dog spa, guest suite, fitness room, speak easy bar, lounge, community BBQ's and more! Public transit and the GO right around the corner and walking distance to Guelph's unique downtown and Speed River. Book your showing today - this one won't last long! (id:43844)
302 Ironwood Road
Guelph, Ontario
Welcome to this exquisite raised bungalow, nestled on a sprawling corner lot. This beloved home is an epitome of grace and warmth, well-designed with an array of features that effortlessly evoke a sense of homey comfort and tranquillity. Seamlessly blending functionality with curb appeal, this property features a generously sized double garage / driveway allowing for abundant parking space for all your family vehicles and those of visiting friends. The main level is a haven with 3 tastefully appointed bedrooms, while an additional bonus room downstairs doubles up perfectly as a guest bedroom or a convenient home office. Adding to the home's appeal are two bathrooms, thoughtfully placed to ensure comfort and privacy for every family member. Bask in the warm, inviting ambiance of the main floor where hardwood floors span across the living area. The natural glow of these floors enhances the cozy atmosphere, creating a perfect setting. Venture downstairs and discover a comfortable rec room, a welcoming retreat with a wood-burning fireplace - the ultimate comfort during cool evenings. Venture outside via the convenient walkout and immerse yourself in the allure of the expansive, private, multi-tiered deck. This outdoor gem is ideal for alfresco dining, grand entertaining, or for those cherished moments of solitude, perhaps enjoying a quiet morning coffee. An undeniable highlight of this magnificent property is its prime central location. You are mere minutes away from malls, shopping centres, parks and schools, bringing all the essentials of modern living right to your doorstep. In conclusion, this charming raised bungalow is a rare find, masterfully balancing convenience with exceptional comfort. Every detail in this home is designed for a truly extraordinary living experience. Here is your chance to embrace the unique lifestyle that this beautiful house offers. Don't let this opportunity slip by - make this remarkable house your home. (id:43844)
427 Starwood Drive
Guelph, Ontario
Bright 1 bedroom apartment , with open floor plan. (id:43844)
14 Jane Street
Guelph, Ontario
Welcome to 14 Jane Street, where luxury, functionality, and location come together in a custom-built home. Nestled in a desirable mature neighborhood of Guelph, this property boasts many luxurious finishes and an open-concept floor plan with 10' ceilings on every level. The main level boasts a gourmet kitchen with a large island and walk-in pantry, a formal dining room, a spacious office, a cozy family room with a linear electric fireplace, and a convenient half bathroom. Upstairs, the primary suite offers walk-in closets, a spa-like ensuite, and a private balcony, while two additional bedrooms share a Jack and Jill bathroom. A fourth bedroom features its own walk-in closets and spa-like ensuite. The upper level also includes a reading nook and a large laundry room. The unfinished lower level offers the potential for additional living space or an in-law suite, with a separate entrance. Located in a desirable neighborhood, this home is just minutes from John F Ross public school, St Georges park, and downtown Guelph. This distinguished property is perfect for buyers seeking luxury living in a mature neighborhood. (id:43844)
8 Sora Lane Unit# 19
Guelph, Ontario
Limited special offer of 5 years free condo fees (value of $18,577.20) will also be in addition to this current price! Available for closing this Fall with over $100,000 in upgrades & premiums already included at Sora at the Glade, built by Fusion Homes. This unit includes a finished walkout basement with 3-piece bathroom downstairs. Also includes quartz countertops throughout, breakfast bar on kitchen island, upgraded cabinetry in kitchen, deep drawers, 7-piece appliance package, air conditioning, water softener and so much more. This home is perfect for those looking to move in before the end of the year. 1425 sq ft townhouse with single car garage. Located in east Guelph, the townhomes at Sora boast a refined, contemporary style inspired by the great outdoors surrounding the area. With a vast range of amenities nearby, Sora at The Glade gives you access to everything you need for your day-to-day life. Explore the surrounding parks, schools, and shops – all at your fingertips! If you want to venture out further, Sora is conveniently just minutes away from historic Downtown Guelph. This is the final release of the Urban Condo Townhomes. (id:43844)
4 Cherry Blossom Circle
Guelph, Ontario
Located in Ontario's premier adult living community, with a 42,000 sq.ft Village Centre including an in-door pool, outdoor tennis courts and a variety of clubs & sports, rests this stunning, custom built bungalow. The home is ideally situated within a very short walk to the Village Centre and all of its fabulous amenities. As you enter the home you will immediately feel the essence of luxury with crown moldings, decorative medallions, transom windows, and elegant chandeliers. You will also be impressed with the desirable layout and the abundance of natural light shining throughout. The thoughtful and unique design dubbed the “Newson Model” (a collaboration of Orin Reid and the current homeowners), with its spacious, open principal rooms, creates an exemplary space for both entertaining guests and for easy accessibility. Two large bedrooms occupy the main level and are joined by a great sized, walk-in closet. The primary bedroom offers a 5 piece ensuite complete with a soaker tub, double vanity and separate shower. A convenient laundry room and powder room fulfill the main level. The centerpiece of the finished basement is a large recreation room complete with a cozy fireplace, providing the perfect setting for relaxation and entertainment. Furthermore, you'll find two spacious bedrooms and a 3 piece bathroom that offer privacy and comfort for guests or family members. Additional storage space and a huge workshop provide a dedicated space for various hobbies, crafts, or DIY projects. A separate access point from the basement workshop leads up to the 2 car garage. Come experience a well-deserved, maintenance free lifestyle in this wonderful gated community! (id:43844)
73 Arthur Street S Unit# 205
Guelph, Ontario
This one-bed plus den unit is a rarity at the Metalworks as it comes with 12 ft ceilings, a 286 sq ft private terrace, one underground parking spot, and a climate-controlled storage locker on the same level as the unit. The kitchen features rich, dark cabinets, quartz countertops, an island, and stainless steel appliances. Nice and simple floor plan with a den that makes for great office space, one bedroom with a large window for lots of natural light, a living room, and an upgraded bathroom that has a large walk-in shower. Located in the downtown core; this project will eventually feature five residential buildings, multiple commercial businesses, a liquor distillery owned and operated by John Sleeman, a 50-foot wide River Walk as well as 2.5 acres of open greenspace. Each building has unique amenities that will be shared by all of the residences. Things such as a gym, pet spa, concierge service, bocci ball court, library, entertainment room, guest suite, speakeasy, natural gas fire pit, and private courtyards. Also, a great location for commuters with the ever-expanding train service to Toronto. Monthly condo fee includes gas and water (id:43844)

